The Chronology of the House
I started this long process by asking the question. Who built the house that is now known as 1515 South Park Avenue?
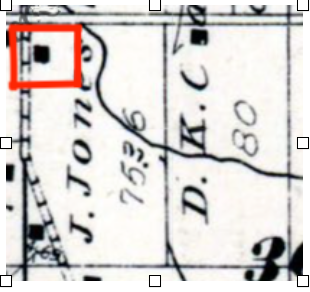
City documents tell us that the house was built in 1875, a detached garage was built in 1899, a gazebo in 1980, and a utility shed in 1997. That’s it. We know from the newspaper records that Harry worked to improve the structure, but the city is not very helpful in providing the information we need to actually “see” the house as it was, and what improvements were made.
One of the enduring stories is that Edwin Yule built the home for his bride. Another story states that Harry Cook built the home for his bride. My answer is yes to both.
We know there was a structure on the property when S.A. purchased the 16 acres. This structure was most likely a small farmhouse. Comfortable but not palatial.1
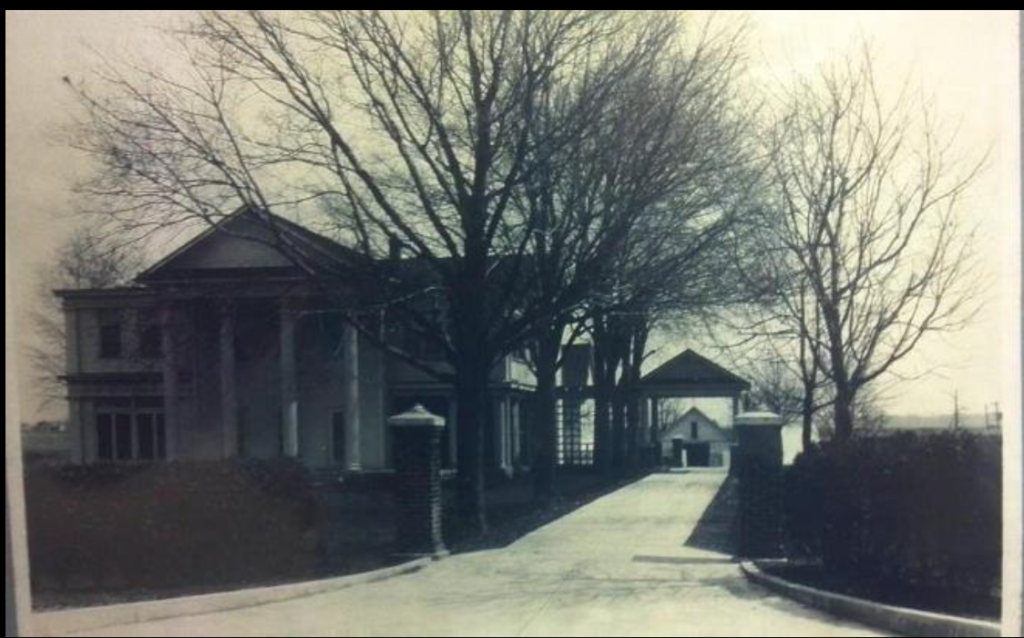
The house was in the perfect location to house a manager of the paper mill so he could easily “keep an eye on things.” It was also the perfect location to host S.A. Cook when he was in town, as it was just a short walk to the mill. The house would give Harry a home, and provide a room for Maud and Charles Lancaster when they were in Alexandria visiting. In 1901 S.A. offered Ed Yule the opportunity to reside in the home following his marriage to Georgina Lemon. The couple was to oversee the remodeling needed for the home to become the family base. And so it was that Ed Yule “built” the home for his bride.
Several years passed, Ed and Georgina were still residents in “the home south of the city.” In 1917 as Harry made plans to marry Martha Wheeler Paine, it was time to remodel and expand the home, to make it the Cook House. In addition to expanding the home, Harry enhanced the beautiful grounds by adding a tennis court so that he and Martha could entertain guests with some “fast tennis.”
The house was to be remodeled with entertaining in mind. Harry had “friends in high places” who would often visit. Among them were the Dodge Brothers of Detroit, Michigan. The Dodge Brothers, Horace Elgin Dodge, and John Francis Dodge2 were car manufacturers, building automobiles under the Dodge Brothers brand. The company was sold to Chrysler in 1928. Other noted guests were Senator and Mrs. Austin M. Retheford, a democratic senator from Madison County, Indiana. The new design was perfect for entertaining.
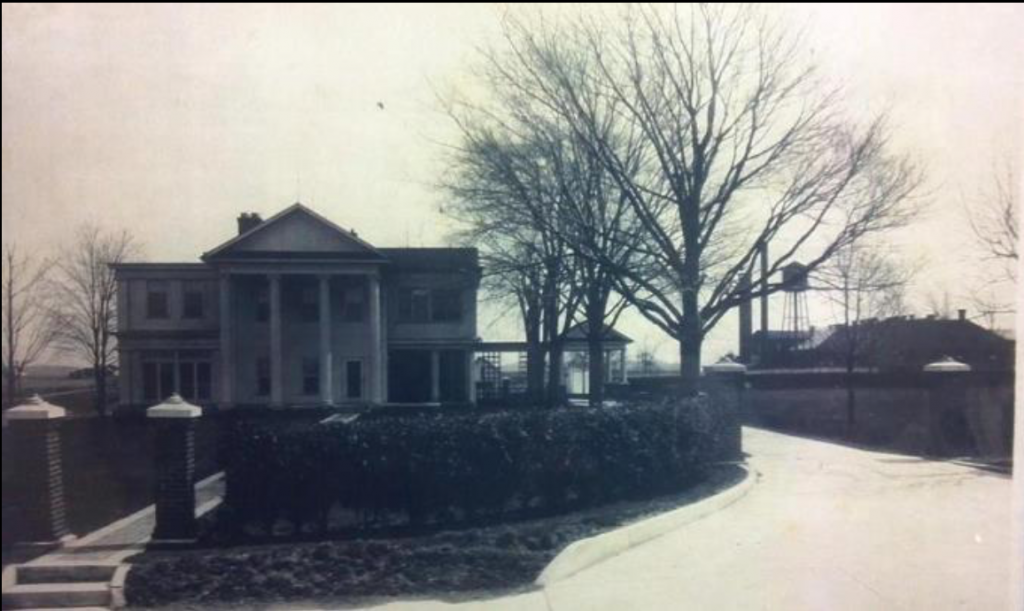
Harry contracting sleeping sickness in January 1920 changed the family’s use of the home. As Harry recuperated in Florida, New York, and elsewhere, Martha chose to take their son Hosford, and move to Oshkosh, Wisconsin to reside with her parents. Harry’s continuing struggle to recover put a great strain on the marriage.3 The couple divorced in 1928, and Martha received in the divorce settlement: “A portion of the furnishings of the Cook home just south of the city, which has been unused since the separation…”4
The house sat vacant for almost a decade coinciding with much of the Prohibition era lasting from 1920 to 1933. Is this the foundation for the stories about the home being a brothel,5 a gin house, bordello, and gambling joint? A more recent owner, Linda Howell stated: “Back in the gin days, it was a bordello and a gambling joint.” 76-year-old Helen Melnick “remembers those days. ‘But my dad wouldn’t let me go there. He read the newspaper.’”6 Empty houses are great fodder for a rumor.
On Saturday, June 23, 1934, the Colonnade Inn, “remodeled and refurnished” opened as a place for “special and private parties as well as prepared meals upon reservation.” Alexandria’s “New Eating Place” was managed by Mrs. Margaret Leachman, Miss Marcia Barton, and Miss Ruth Harrick, all of Anderson.”7
The Anderson woman only operated the Colonnade Inn for a few months, as it was announced in November Mr. and Mrs. Arthur Daniels had leased the home from Ed Yule and planned to open a restaurant. Arthur, a Madison County sheriff, and his wife, Georganna, were adding a new heating system and managing repairs on the house.8 After a soft opening, the Daniels formerly opened the Colonnade on Sunday, April 21, 1935. “The management received many compliments on the beauty of the Colonnade and its many accommodations for tourists’ dining and group entertaining. Delicious food was served to guests who enjoyed the hospitality of the place.”9 Over the next few years, The Times-Tribune was flooded with announcements of meetings at the Colonnade for every club, sorority, and organization. The events ranged from breakfast, lunch, or dinner meetings, holiday parties, even supper-dances, complete with a full orchestra.
The 1940 census gives us a glimpse into their lives. Arthur was now Alexandria’s chief of police, and Georganna was running the tea room assisted by her sister-in-law, 63-year-old Sarah Daniels. The census asks the number of hours worked the week of March 24-30, 1940, and both women responded: 70. Arthur was the informant that day, and he reported that his income as chief of police was $1,440 and that his wife had an income in 1939 of $780.00.10
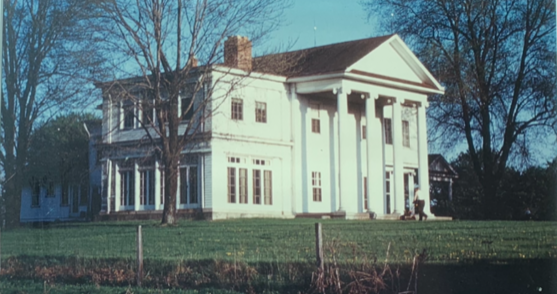
By March 1942, the Daniels had turned the management of the Colonnade Tea Room over to Peggy Stephenson and Cele Weisse.11 A notable event that year was the Lion’s Club “Charter Night lawn dinner party” held on July 16, 1942. The club had recently organized, and approximately 115 members and guests of the Madison County Lions Clubs gathered to present the Alexandria club with its charter.12
On October 2, 1942, the Muncie Evening Press announced that the “Colonnade Becomes Casualty of the War.” The Daniels “who have operated the establishment for the past nine years, announced that restrictions of war transportation made it impossible to continue on a profitable basis, and that they have decided to close the business for the duration.” During their tenancy “the house had been enlarged and remodeled” “so that as many as three or four groups could be accommodated with social conveniences and luncheons or dinners at the same time.”13
As they prepared to close the business, the Daniels were looking to sell some items. They took out a classified ad and listed for sale: a Kurtzman grand piano, slip-covered davenport, an oak dining room suite, a china closet, occasional chairs, dishes, a four gas stove, silverware, a chest of drawers, and “numerous other articles.”14
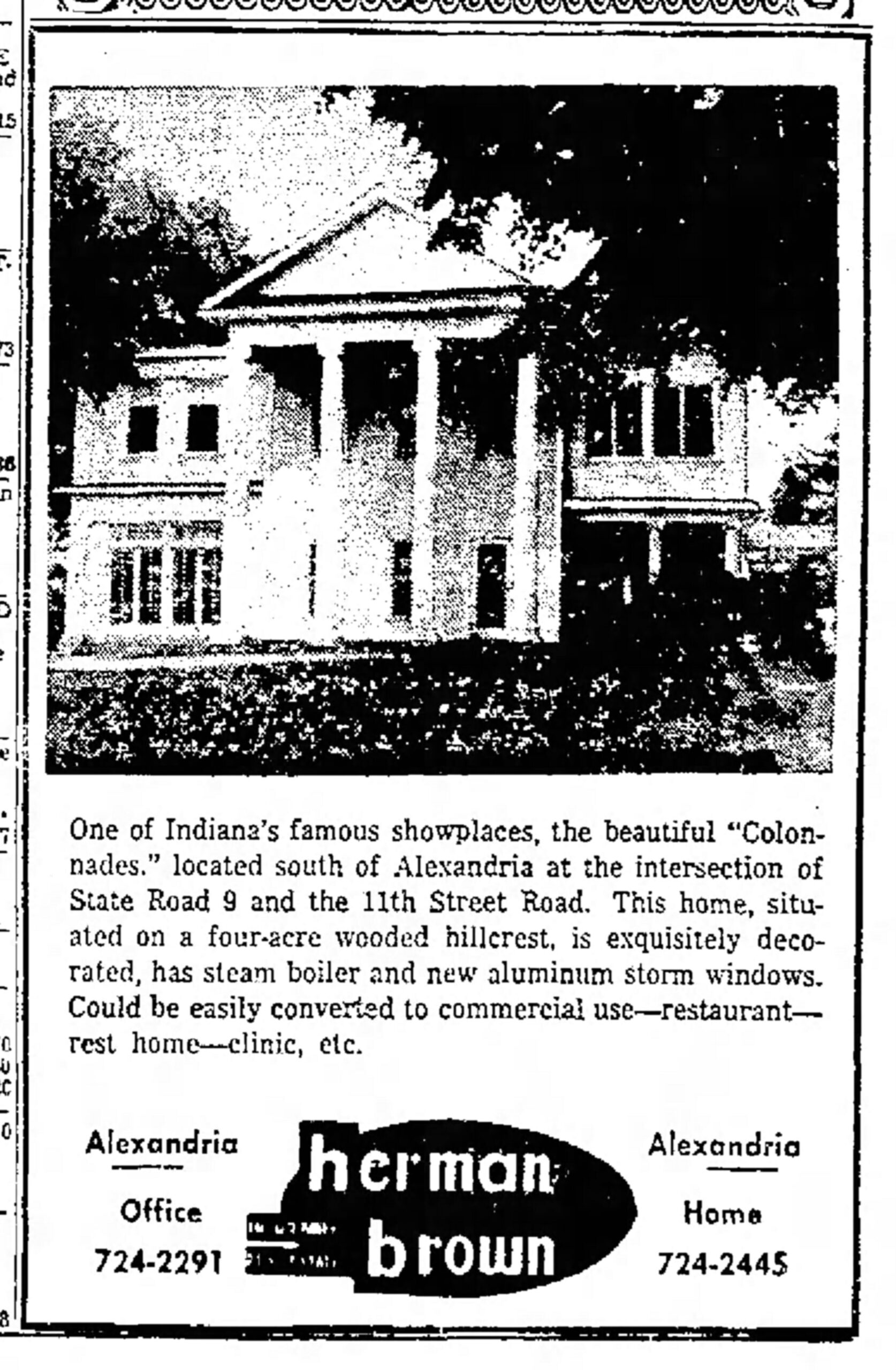
The next tenants were Mr. and Mrs. Martin Burden and sons, who The Daily Times-Tribune reported as having moved back to Alexandria from Tell City in sorter Indiana on November 3, 1944, and were to “make their home at the Colonnade south of the city.”15 They remained in the home until May 1957 when they moved to 1112 South Harrison Street in Alexandria.
The home was purchased by Mr. and Mrs. Paul Zimmer a year or two later, and during their stay they remodeled the kitchen, adding a “built-in sink,” range, refrigerator, dishwasher, garbage disposal, and a planning desk. The kitchen also had birch walls with walnut exposed beams. When they put it on the market in 1961 the home was presented as “one of Indiana’s famous showplaces, “At this time the house was situated on a “four-acre wooded hillcrest,” and was “exquisitely decorated, has steam boiler and new aluminum storm windows.” The Herman Brown advertisement stated that the house could easily be converted to commercial use, such as a restaurant, rest home, or clinic.16
The house was still on the market in October 1961 when a potential buyer filed a petition with the Madison County Planning Commission. The prospective buyer wished to open a restaurant and sought to have the 2.5 acres rezoned from residential to B-1” business. The petition was granted.17
Closing on the sale of the house Mr. and Mrs. Mark Green, along with their son, Dan, prepared to open a “party house.” The main level had a seating capacity of 80, and they planned to offer family-style meals, catering to children. Steaks, chicken, shrimp, and “Mrs. Green’s famous ‘ham loaf’” were on the menu. What they called a “separate small room,” the solarium, had a seating capacity of 15 and would be reserved for teas and committee meetings. The upstairs room would be the “party” room, with opaque window light controls to allow “films and slides to be shown during daylight hours.”18 They held their grand opening on December 1, 1961.
Two years later, in November 1963, the Greens were looking to sell the property. The building, equipment, goodwill, and all future party reservations were all for sale.19
In early 1964 the home was purchased by Dr. Thomas F. (Fred) and Lois Owen.20 Building on its notoriety as “one of Alexandria’s most beautiful residences,” Dr. and Mrs. Owen embarked on a remodeling project that was the subject of a newspaper article that provides another glimpse inside the home.21 The house had 15 rooms on 2 floors, plus a basement. There were 3 1/2 bathrooms. The 2.1-acre tract included a large garage plus a chicken house.
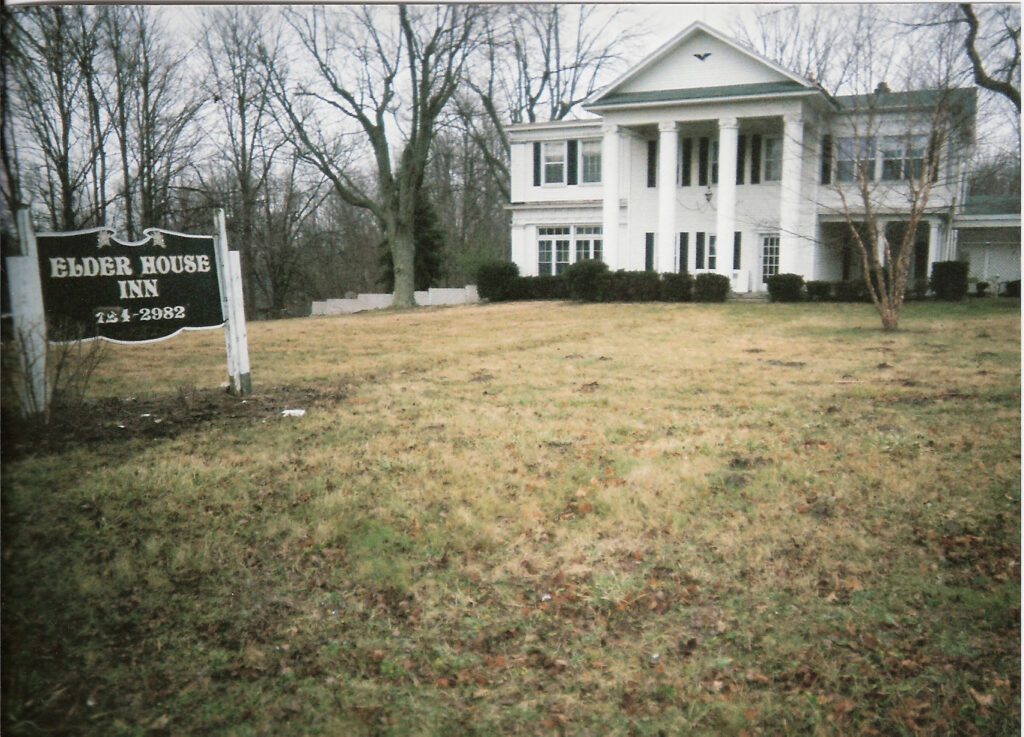
At the rear of the main floor were three bedrooms and a bath which were believed to have been used by servants in earlier years. The space also included a butler’s pantry and two other first-floor rooms. In the large pantry was a signal system used in earlier times to indicate the location of rooms requesting assistance from servants.
The full basement in the house was completely plastered. The basement included a furnace room, pump room, and a fruit cellar. There was also a pool room with a fireplace which was designed to be shut off and used as a bomb shelter.
The Owens installed glass doors on the two-way fireplace between the living room and solarium to reduce energy costs and had the living room’s coffered ceiling stained to match their furniture color, which was “somewhere between fruitwood and pecan.” The family was using the solarium as a family room but planned on furnishing the room with wrought iron and moving the family room upstairs.
In 1985 the Owens were ready to move on. They sold the house to Linda Howell, who in December 1985 was renovating the house to accommodate eight elderly residents in a facility she called Elder House.22 In 1991, the Elder House was home to 11 women and contained 13 bedrooms, five bathrooms, sun porch, living room, dining room, and kitchen. By 1999 business had slowed, and Linda “opened a bed and breakfast, while also continuing to house elderly on the ground floor.”23
The house was listed for public auction In December 2002. It was appraised at $400,000 and described as a “Beautiful updated 22 room mansion, 12 bedrooms, seven bathrooms, spacious living, dining, family room and foyer areas. Newer kitchen w/appliances. Chair lift to upper level. Lovely garden with gazebo, small rented 1 bedroom home unattached to mansion, covered carport, beautifully landscaped with large mature trees, three fireplaces, inside servants stairway, outside stairway, office areas, exterior wood and vinyl siding, gas hot water heat, gas water heater. 7512 sq ft.”24
In February 2007 eBay was the auction platform used when Franz Reheild from California put the house on the market. With a “new room recently added to the building.” Where? The article states he took out a building permit. I am speculating, but is this when the door was moved to the center of the main house, and the two front windows were removed? The eBay sale fell through, and the house was back on the market in April 2007.
March 2009 Jimmy Peters was the purchaser of the house. He placed it back on the market in May of 2016. It remained in his possession until February 2020, when Clearleaf Short Alternative Fund picked up the house for $41,000. The firm sold the home in December for $80,000.
Today in September 2021, the house is back on the market. The Zillow listing reads: the “property has 2.1 acre and two homes. It is zoned residential and commercial. Large home has new roof needs complete re hab. Small home has new roof, new wiring, new plumbing, New HVAC, new tankless water heater. Garage converted home into a 2 bed home. Kitchen cabinets are new and ready for new owner to install.”25
Stay tuned.
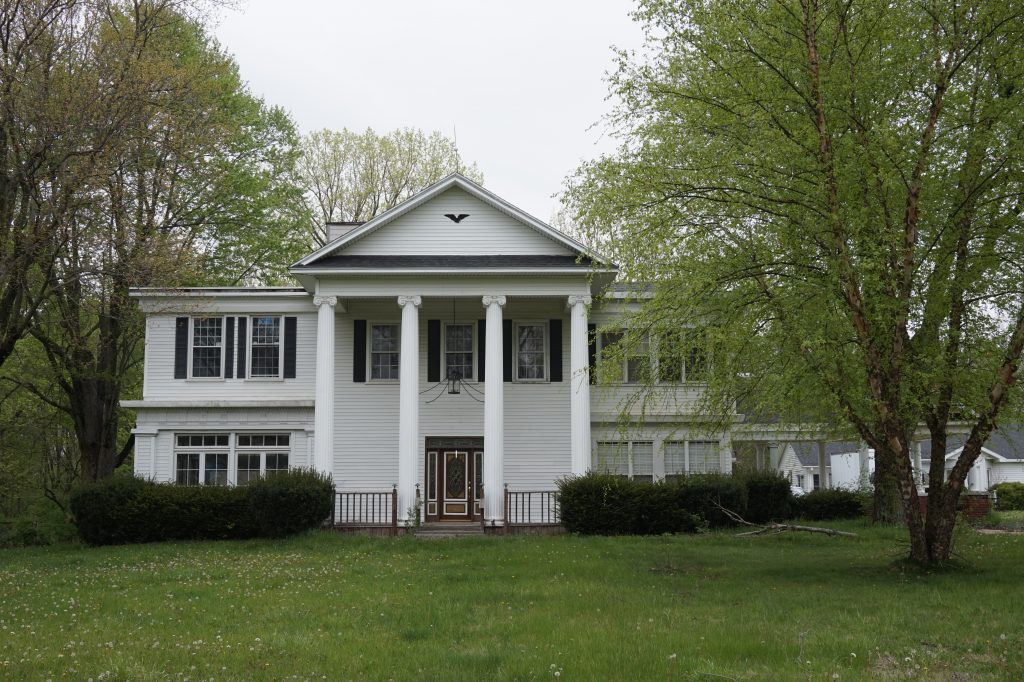
Sources
- According to the map there are actually two dwellings in this section. Was the building in the west half moved to join the building in the east half? Not unheard of. ↩︎
- Both were to die in 1920. John in January from the Spanish flu, and Horace in December. https://en.wikipedia.org/wiki/Dodge ↩︎
- Please read She Was Hopeful Till the End – Part 1 and She Was Hopeful Till the End – Part 2 ↩︎
- “Life Insurance Policy $25,000 to Mrs. Cook,” The Times-Tribune, 21 Feb 1928, p. 1, col. 2; digital images, Newspapers.com (www.newspapers.com : accessed 24 May 2016). ↩︎
- “Hotels–Indiana–Madison County,” Clipping Files, 1989-2002; OCLC Number/Unique Identifier: 880652327, WorldCat Database; Indiana Historical Society Library, Indianapolis, Marion, Indiana. Cit. Date: 14 May 2016. ↩︎
- Linda Ferris, “Elder House to open house on Sunday,” The Times=Tribune, 16 Jan 1991, Wednesday, p. 1 & p. 8, col. 1 & top; digital images, Newspapers.com (www.newspapers.com : accessed 20 Jun 2016). ↩︎
- “New Eating Place To Open Sunday,” The Times-Tribune, 20 Jun 1934, Wednesday, p. 1, col. 2; digital images, Newspapers.com (www.newspapers.com : accessed 4 Jun 2016). ↩︎
- “Colonnade Inn To Be Reopened,” The Times-Tribune, 9 Nov 1934, Wednesday, p. 5, col 4; digital images, Newspapers.com (www.newspapers.com : accessed 4 Jun 2016). ↩︎
- “Colonnade Is Opened Sunday,” The Times-Tribune, 23 Apr 1935, Tuesday, p. 3, col. 5; digital images, Newspapers.com (www.newspapers.com : accessed 6 Jul 2016). ↩︎
- 1940 U.S. census, Madison County, Indiana, population schedule, Alexandria, 3rd Ward, Monroe Township, enumeration district (ED) 48-54, sheet 14 (penned), p. 328A (stamped), household 322, Arthur Daniels household; digital images, Ancestry.com (www.ancestry.com : accessed 15 Sep 2021); citing National Archives and Records Administration microfilm T627, roll 1073. ↩︎
- “Business And Professional Review of Alexandria,” The Times-Tribune, 20 Mar 1942, Friday, p. 3, col. 3; digital images, Newspapers.com (www.newspapers.com : accessed 6 Jul 2016). ↩︎
- “Lions Club Is Given Charter,” The Daily Times-Tribune, 16 Jul 1942, Thursday, p. 1, col. 2; digital images, Newspapers.com (www.newspapers.com : accessed 15 Sep 2021). ↩︎
- “Colonnades Becomes Casualty of the War,” The Muncie Evening Press, 2 Oct 1942, Friday, p. 2, col. 4; digital images, Newspapers.com (www.newspapers.com : accessed 21 Dec 2017). ↩︎
- “Classified,” The Daily Times-Tribune, 12 Oct 1942, Monday, p. 4, col. 5; digital images, Newspapers.com (www.newspapers.com : accessed 12 Sep 2021). ↩︎
- “Burdens Coming Back Here to Reside Again,” The Daily Times-Tribune, 3 Nov 1944, Friday, p. 4, col. 3; digital images, Newspapers.com (www.newspapers.com : accessed 12 Sep 2021). ↩︎
- “For Sale,” The Anderson Sunday Herald, 2 Apr 1961, Sunday, p. 27, col. 8; digital images, Newspapers.com (www.newspapers.com : accessed 12 Sep 2021). ↩︎
- “Rezoning Approved,” The Times-Tribune, 12 Oct 1961, Thursday, p. 1, col. 5; digital images, Newspapera.com (www.newspapers.com : accessed 6 Jul 2016). ↩︎
- “‘Colonnade’ to be party house,” The Times-Tribune, 2 Nov 1961, Thursday, p. 1 & p. 3, col. 7-8, & 5; digital images, Newspapers.com (www.newspapers.com : accessed 6 Jul 2016). ↩︎
- “FOR SALE!,” The Times-Tribune, 14 Nov 1963, Thursday, p. 7, col. 6; digital images, Newspapers.com (www.newspapers.com : accessed 6 Jul 2016). ↩︎
- “Planning to build… …or remodel?,” The Times-Tribune, 15 Apr 1964, Wednesday, p. Builders Edition, col. 5-8; digital images, Newspapers.com (www.newspapers.com : accessed 30 May 2016). ↩︎
- “Planning to build… …or remodel?.” ↩︎
- Mary Graves, “Elder House comes to Colonnades,” The Times-Tribune, 4 Dec 1985, Wednesday, p. 1 & p.2, col. 1; digital images, Newspapers.com (www.newspapers.com : accessed 27 May 2016). ↩︎
- Jenna M. McKnight, “Restful Inn.,” Pharos Tribune, 13 Jan 2002, Sunday, p. C1, col. full page; digital images, NewspaperARCHIVE (www.newspaperarchive.com : accessed 17 May 2016). ↩︎
- The Times-Tribune, 27 Nov 2002, Wednesday, p. 10, col. 1; digital images, Newspapers.com (www.newspapers.com : accessed 17 Jun 2016). ↩︎
- https://www.zillow.com/homedetails/1515-S-Park-Ave-Alexandria-IN-46001/97338853_zpid/ ↩︎
